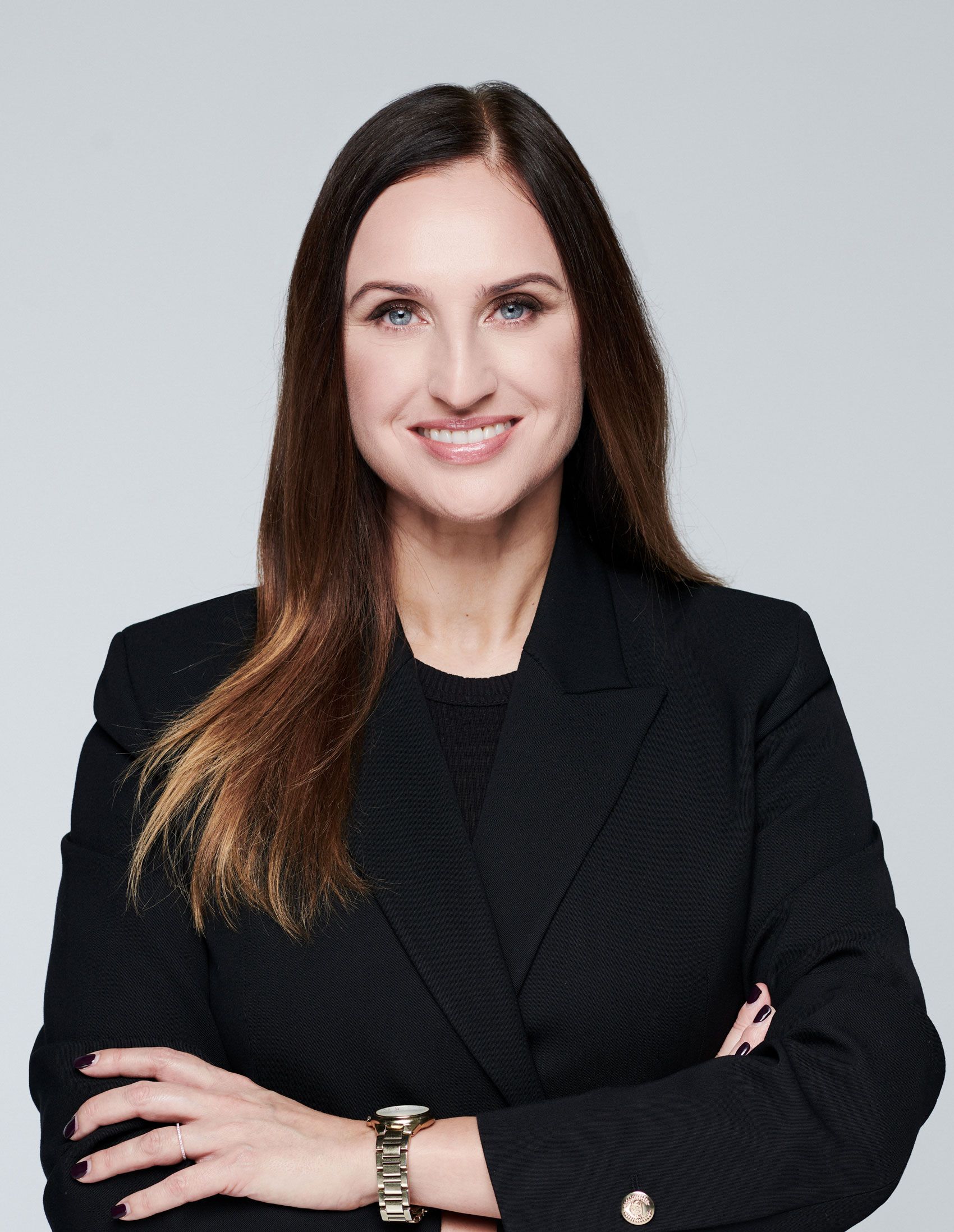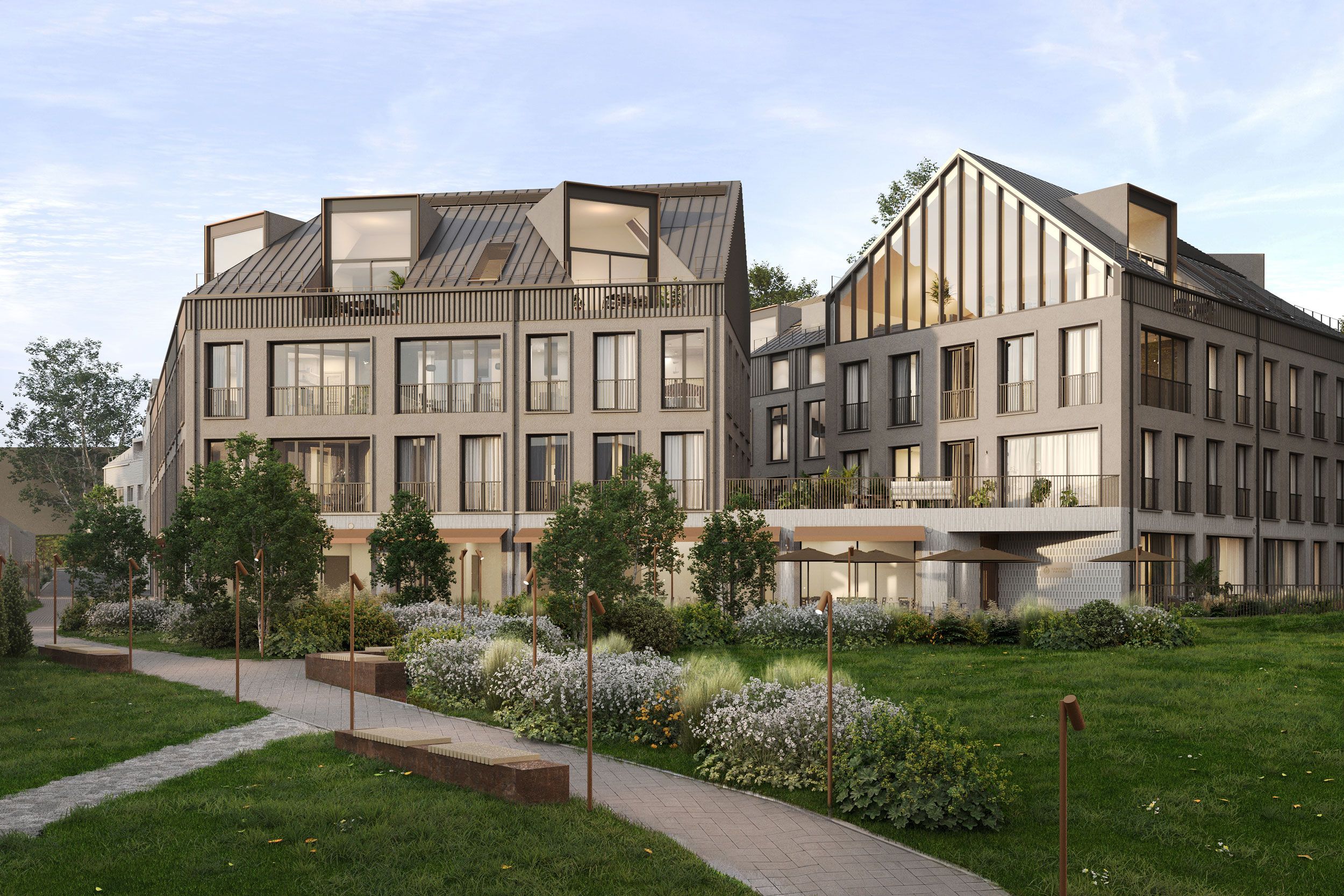2026
Vilnius Old Town
3000m²
55
11
13
Unique Lifestyle in the Old Town
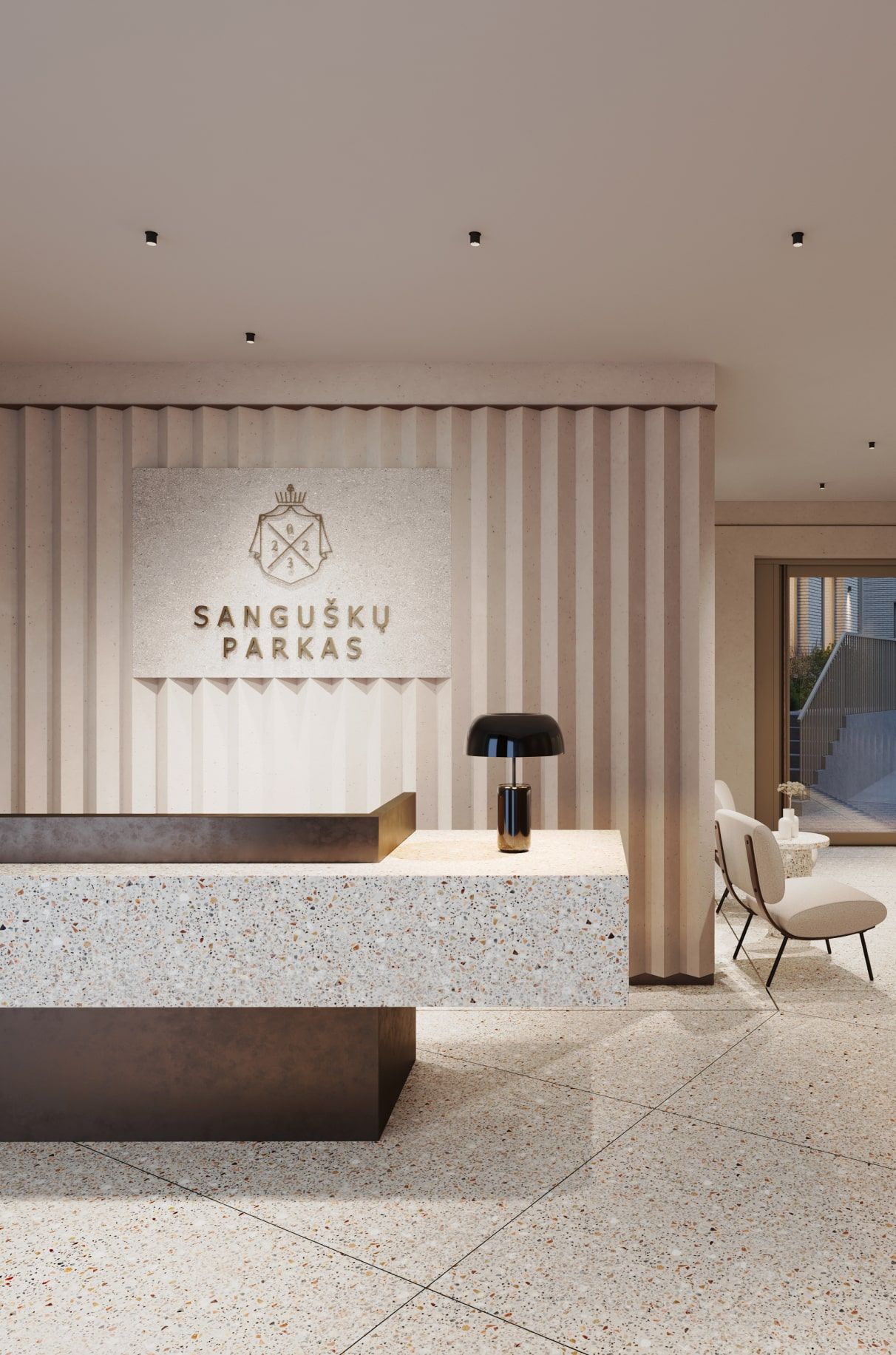
Quality and Comfort
Beautifully designed common areas, a helpful concierge service to assist you, top-of-the-line technological solutions, an A++ energy rating for sustainability and lower costs, and convenient underground parking – all tailored to enhancing your daily life in the city centre.
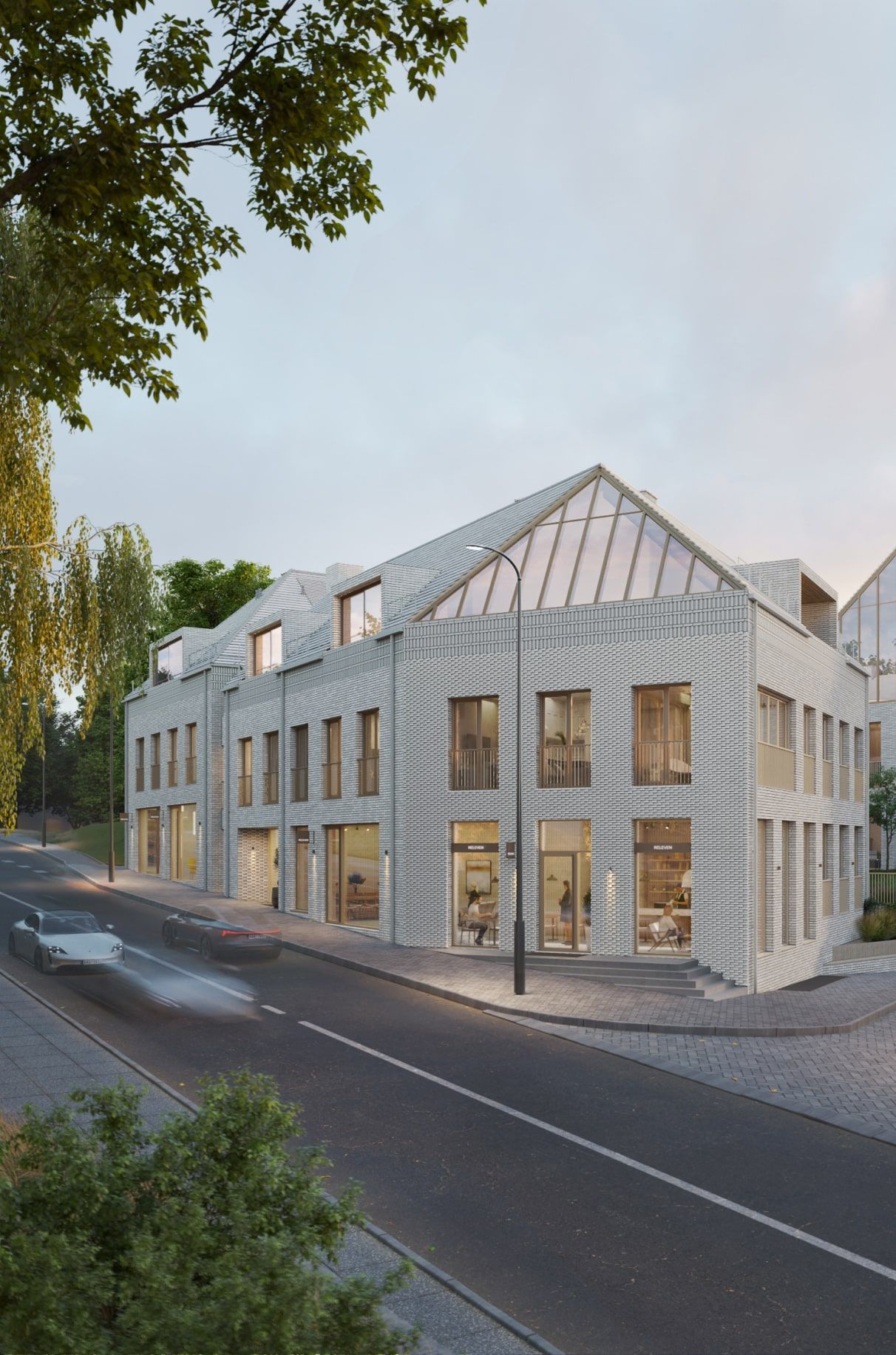
Architecture
With a timeless design that bridges past and present, the building's exterior features a contemporary aesthetic, yet its colours and textures subtly echo the rich architectural heritage of the city. This harmonious blend is complemented by the use of high-quality, enduring materials. Offering a variety of residences in diverse sizes, this development provides the perfect canvas for you to craft your unique story.
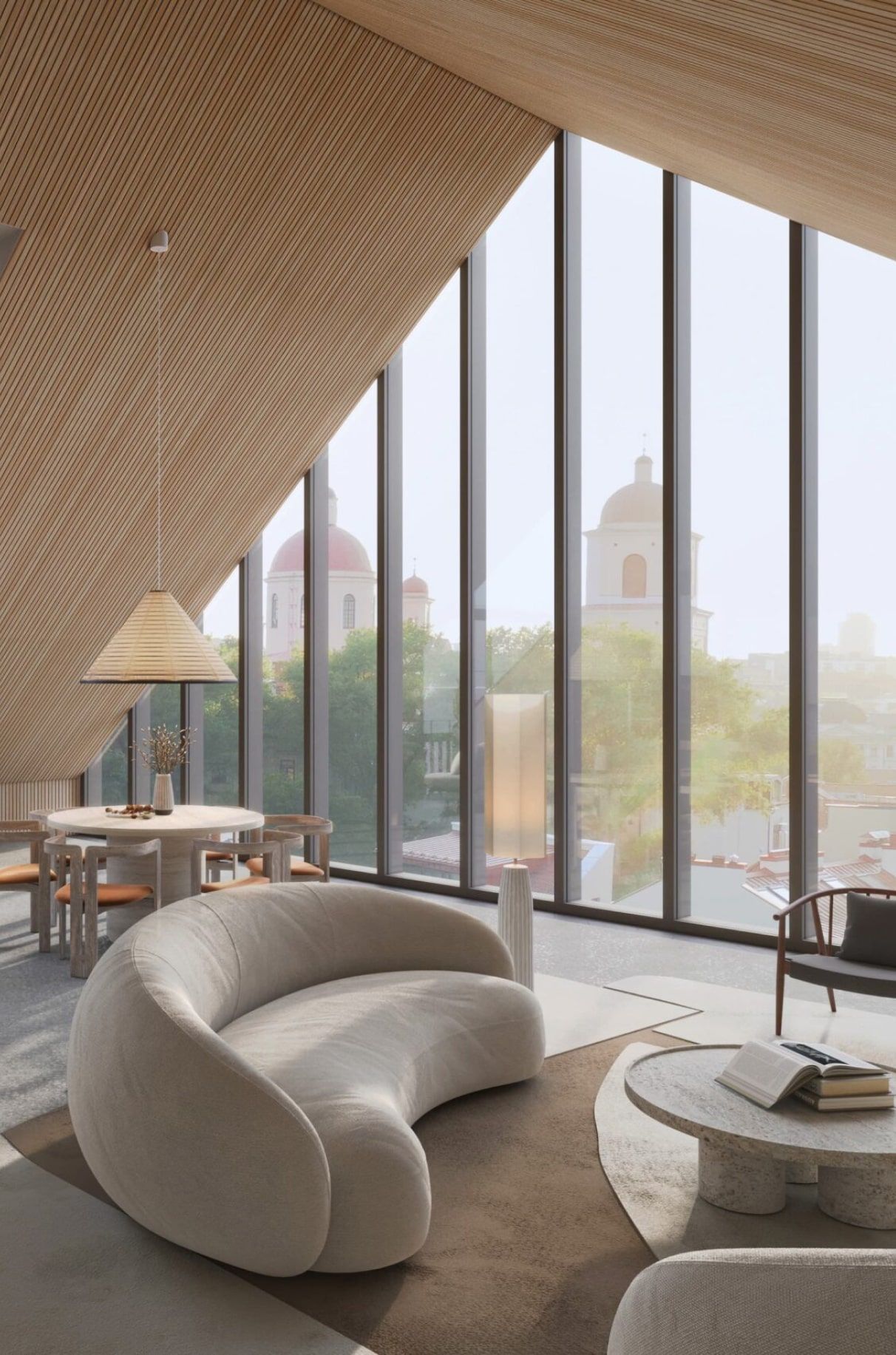
Neighbourhood and Community
The neighbourhood of the project includes ancient churches and monasteries, commemorating the magnificent history of Vilnius and creating a mindful haven here. Sanguškų parkas is designed for people who seek to live a quality life.
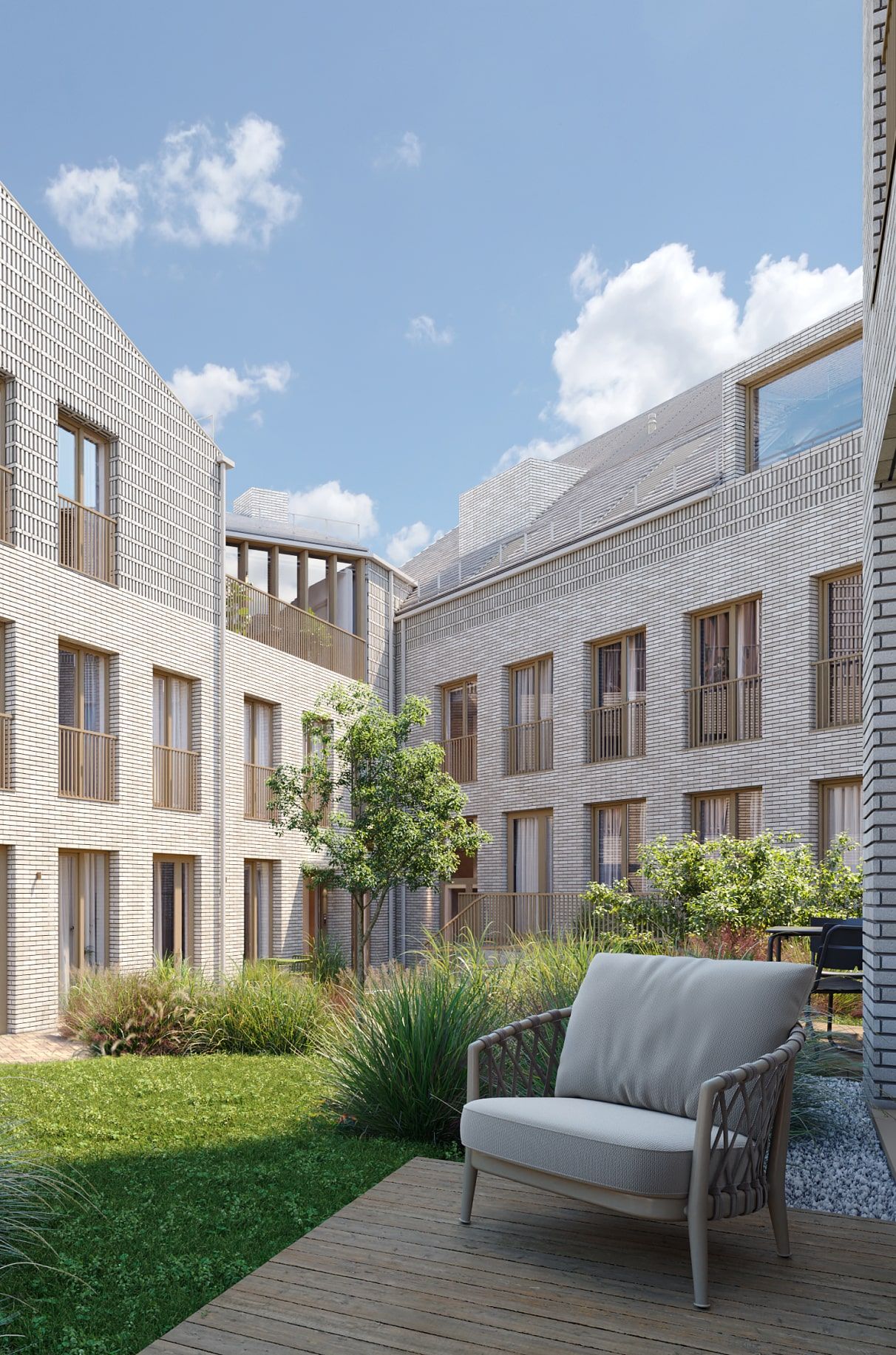
Quality Spaces for Your Relaxation
Amidst the authentic architecture and vibrant rhythm of Vilnius Old Town, we're crafting green areas that seamlessly blend with the colour and tranquillity of the surroundings. Here, you'll have the opportunity to relax in not just a secluded inner courtyard, but also cosy terraces, glazed loggias, and balconies – ideal retreats to unwind and immerse yourself in the atmosphere.
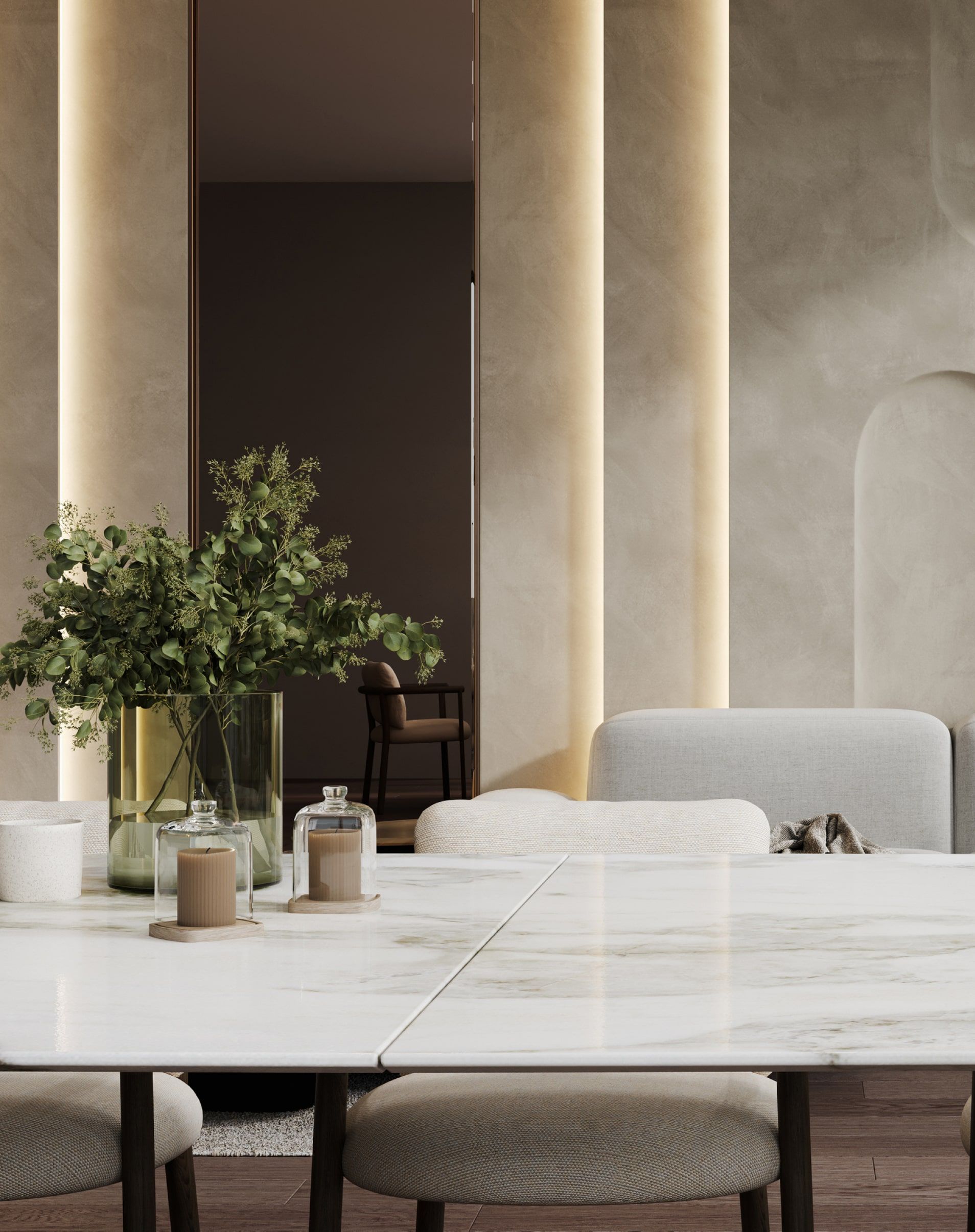
Create Your Home Traditions
Nestled in the heart of Vilnius' Old Town, this residential complex is surrounded by iconic churches, monasteries, and stunning historical architecture. Here, the past inspires the present, creating the perfect canvas for your home's unique story.
In the heart of Vilnius, Sanguškų parkas rises as a testament to the city's rich history. Every aspect of this project, from the cascading landscape to the meticulously crafted finishes, reflects a deep respect for the past. Yet, it also embraces the present with bold, contemporary design. Here, you'll find a collection of exceptional Class A++ apartments, ranging from 30 to 224 square meters, featuring soaring ceilings of 3 to 5.5 meters. Meticulously designed for sustainability and comfort, this is the perfect canvas to weave your own traditions.
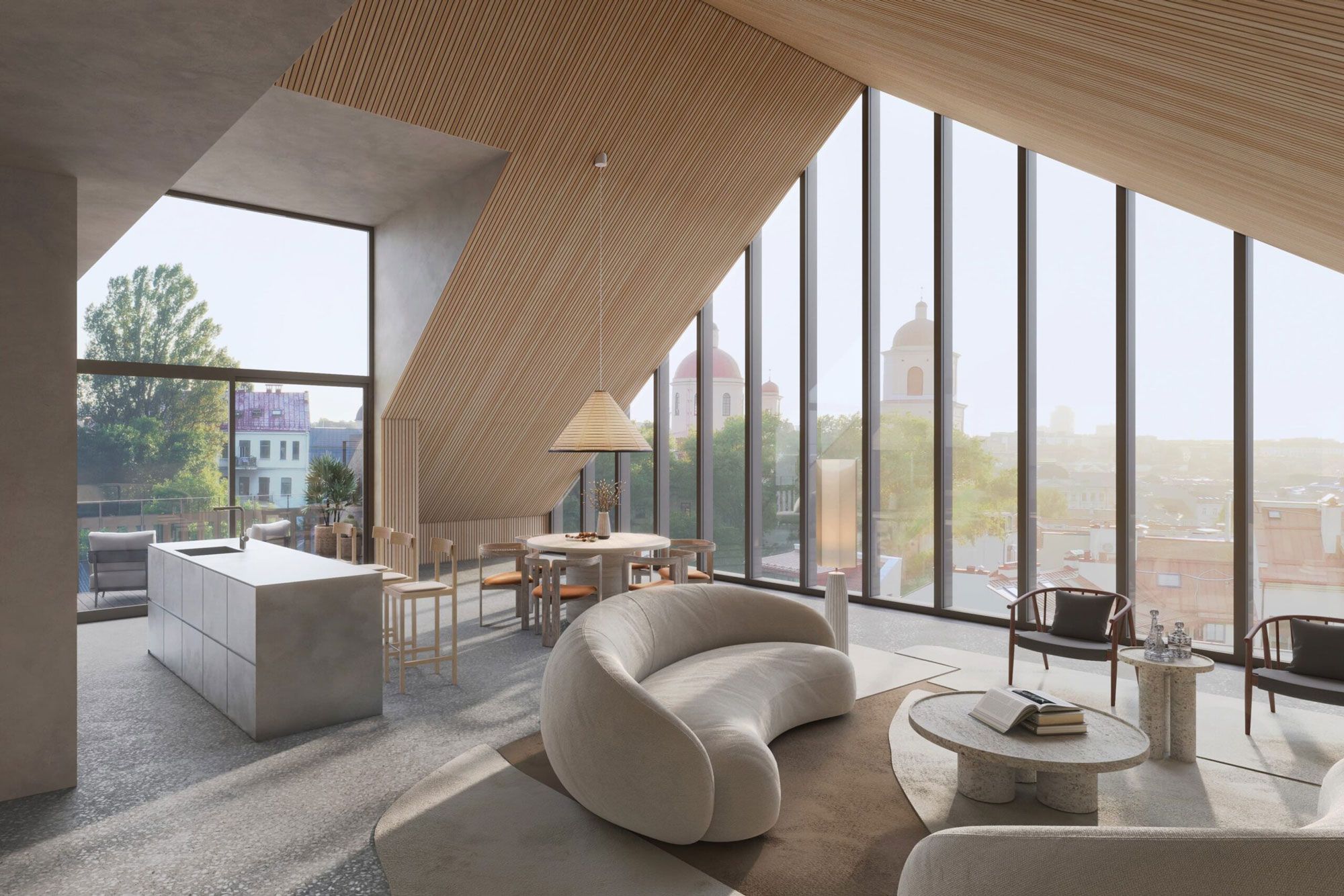
Infrastructure Around Sanguškų parkas
Know your surroundings
Commercial Premises for Your Business
Sanguškių parkas is a place created for those looking not only for a full-fledged quality of life in the old town of Vilnius, but also for exclusive spaces to develop their business.
The project includes 13 commercial and administrative premises with an area of 25-57 m². These spaces can be connected with each other, thus making it even more suitable for adapting them to the specifics of your business or subsequent expansion.
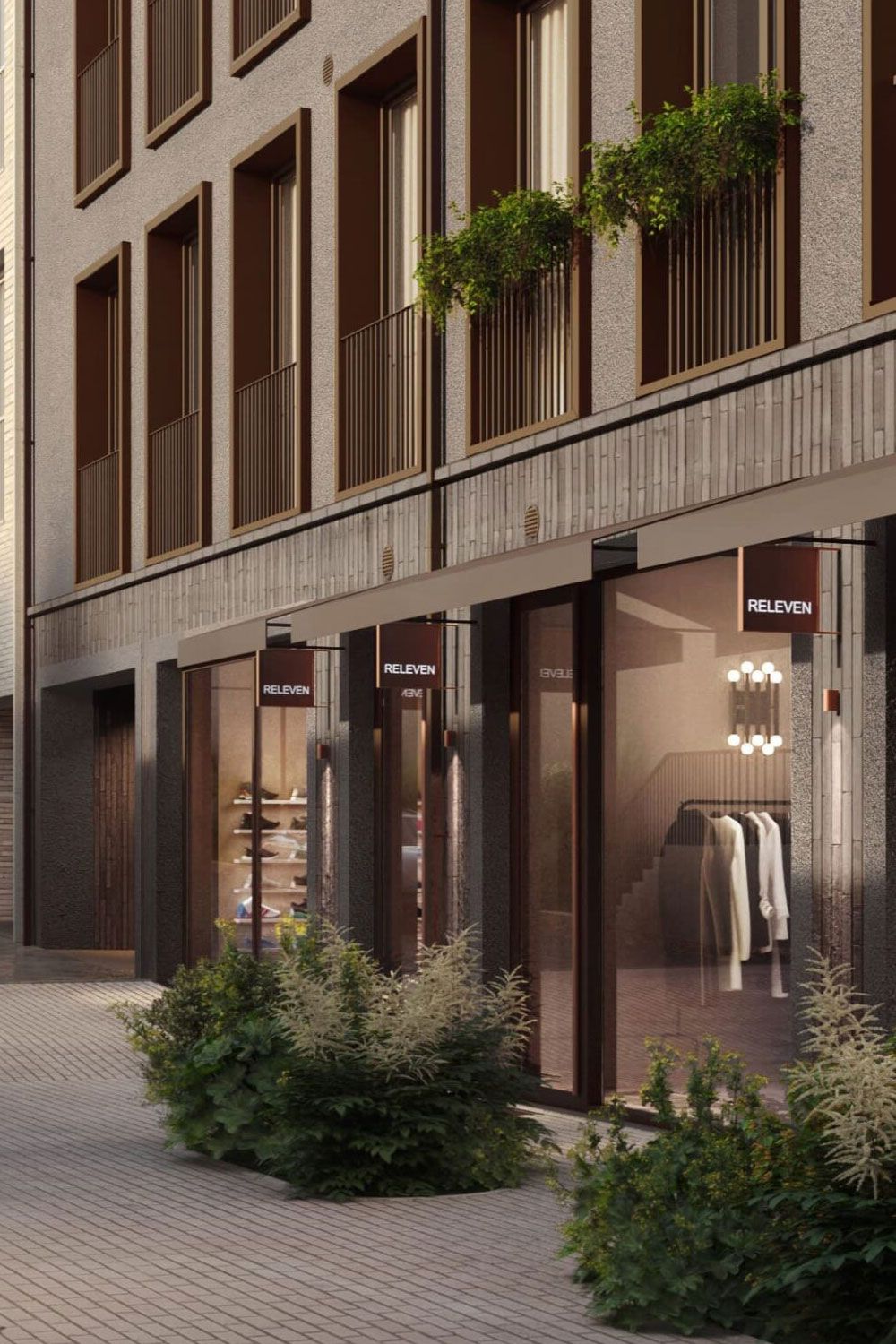
Sanguškių parkas is a place created for those looking not only for a full-fledged quality of life in the old town of Vilnius, but also for exclusive spaces to develop their business.
The project includes 13 commercial and administrative premises with an area of 25-57 m². These spaces can be connected with each other, thus making it even more suitable for adapting them to the specifics of your business or subsequent expansion.
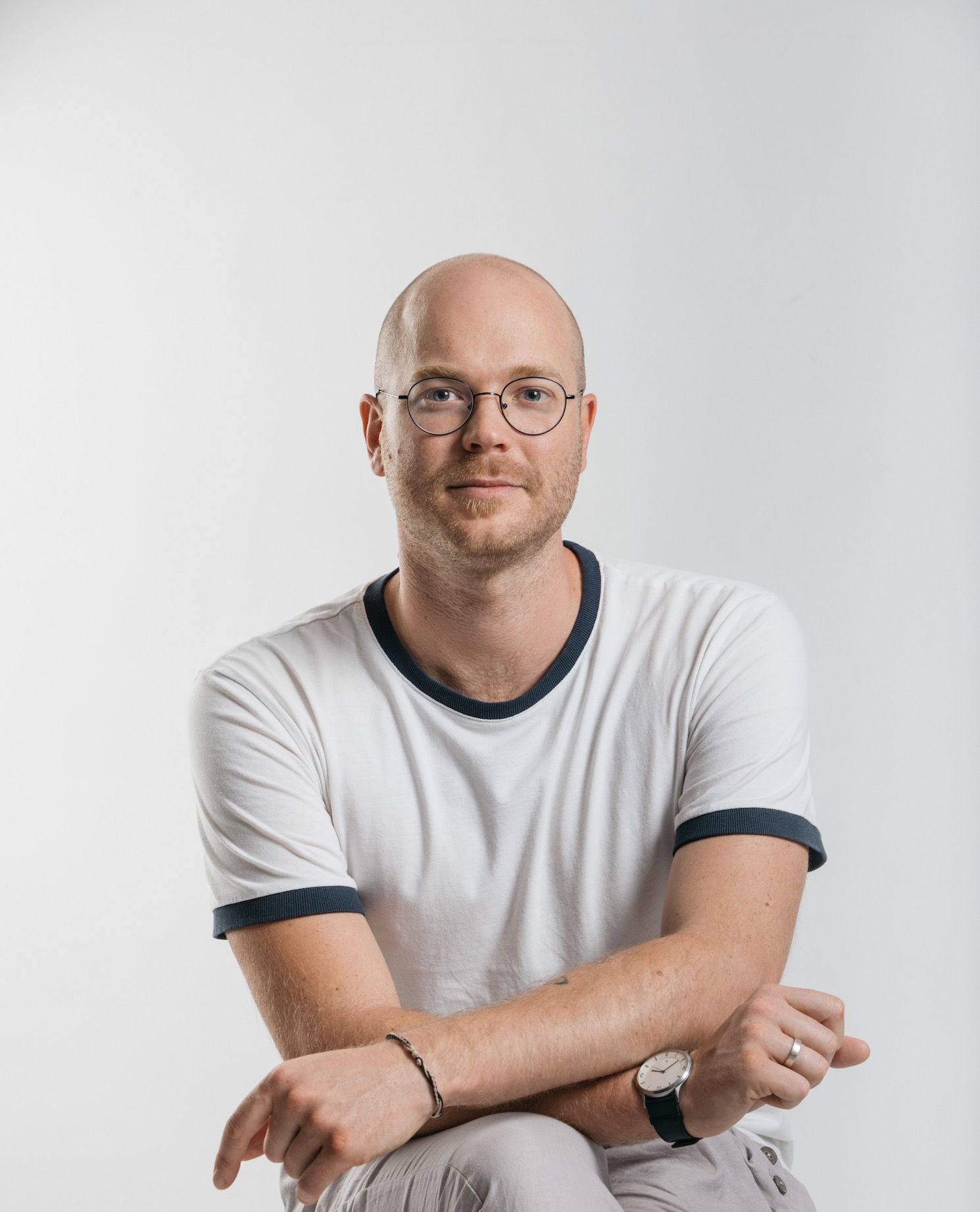
Transforming Spaces Enriches Lives
Sanguškų parkas is a creative challenge for the developers of the project. The unique location of the project in the city and the historical environment dictated the task of creating an architectural piece that would subtly complement the magnificent ensemble of buildings in the old town of Vilnius. Particular attention has been paid to the elements and details of the façade, thus expressing respect for the history of our city.
The emergence of this project was inspired by the vision of the developers to create a harmonious link between the past and the present, prioritising aesthetics, history and everyday functionality.
The project is designed for your comfortable living – from an easily accessible underground parking lot to spacious apartments with high ceilings and private outdoor recreation spaces – balconies, loggias or terraces.
Architects:
For 15 years, Releven has been a force in the real estate industry, bringing together a team of visionary professionals from diverse backgrounds. We believe that exceptional projects require more than just a quality building. Our approach is driven by unique locations, the needs of our clients, and a clear vision for the future.
Developers:
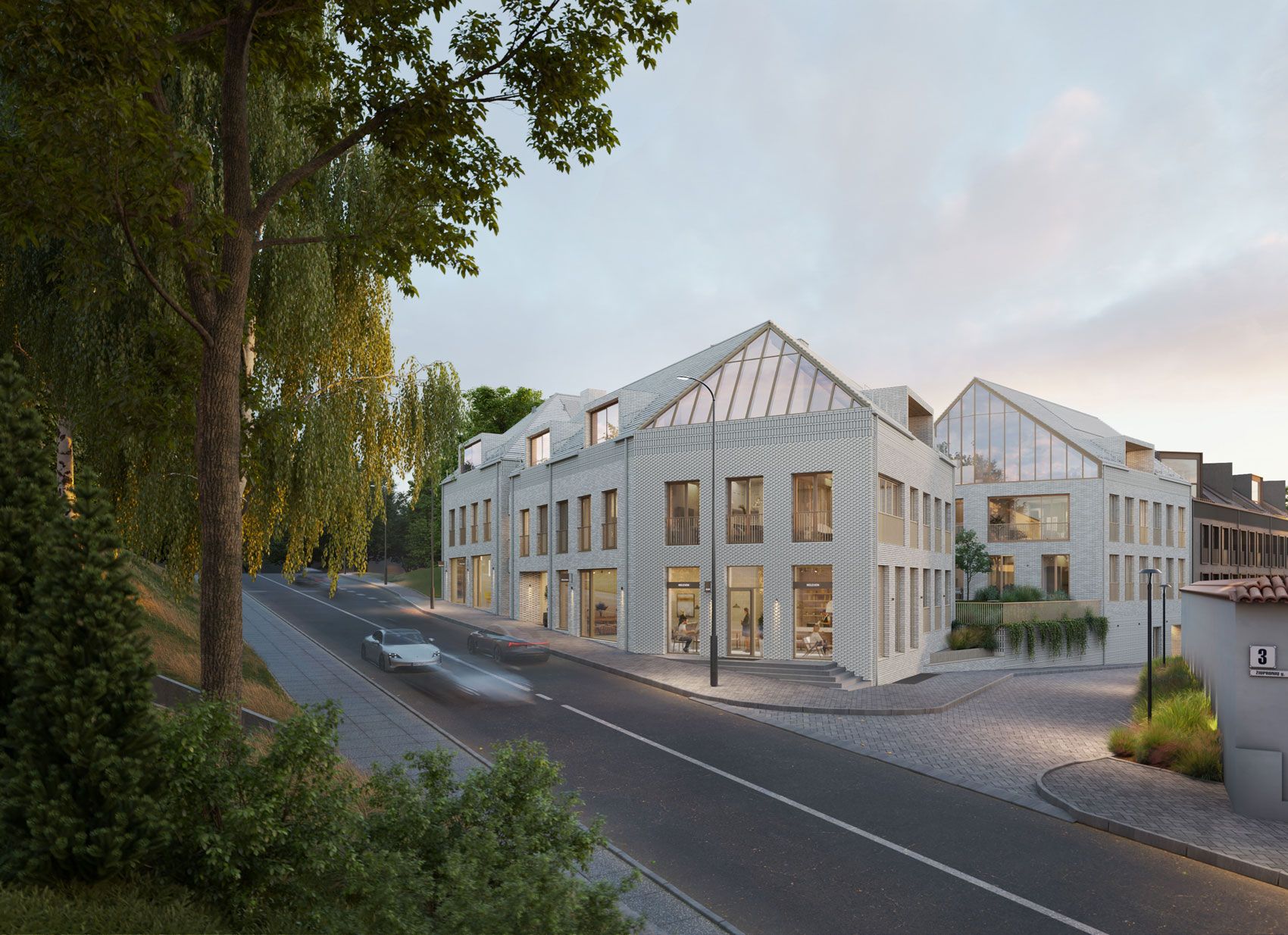
Let's Create the Perfect Life Experience Together
